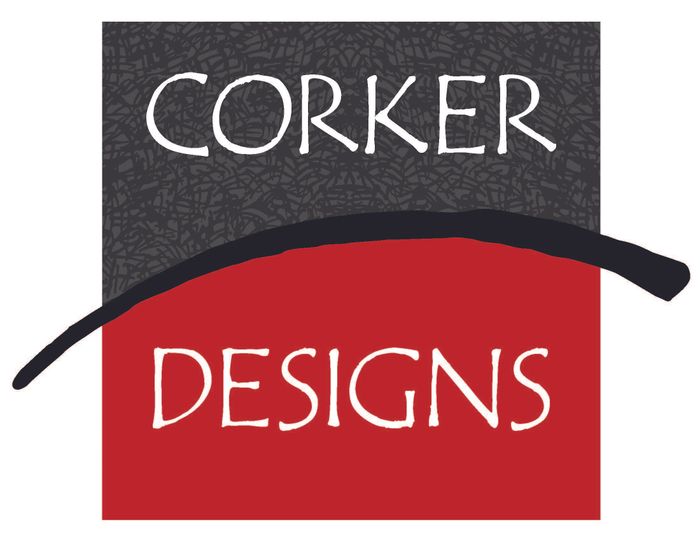
Residential Design
Homes created from an idea through completed construction.
Residential Design
Homes created from an idea through completed construction.

Homes created from an idea through completed construction.
Homes created from an idea through completed construction.
Residential Design Services
CORKER DESIGNS' aim is to do amazing design, build beautiful, progressive homes that exceed your expectations that you will enjoy forever.
Wm. Chase Corker has over 42 years of experience of small and large firms, with projects from Australia, Los Angeles to Dallas, and CORKER DESIGNS has been in business since 1995. Wm. Chase Corker is a registered interior designer in the State of Texas.
Our finished projects, our clients’ accolades and references are our biggest honor: a CORKER DESIGNS’ home was noted in D Magazine , August 2014, for one of the 10 most beautiful homes in Dallas.
Home design is the most personal, intimate of projects. The design will be lived in every day, good design, details will enhance every day of homeowner’s life and possibly change the way they live.
Initial Design Consultations are our chance to meet, see if we are a good fit, outline the program, budget, and schedule. On most projects CORKER DESIGNS will provide a fixed fee proposal, based on the scope of the project. Additional meetings, design, not covered by fixed fee are $145 per hour.
Add a footnote if this applies to your business
Corker Designs
Copyright © 2024 Corker Designs - All Rights Reserved.
Powered by GoDaddy